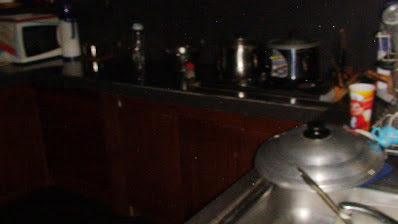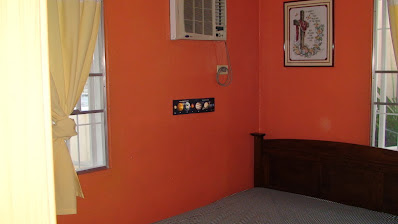A Beautiful Home For A Beautiful Family
Antazo Residence
Design Challenge: To fit four bedrooms upstairs and an additional T&B for mom and dad, three kids, grandma and two maids. In addition, they requested a storage, a functional terrace and a utility area/laundry. In continuation, they also wanted a functional living room/play area and a real dining area where they can finally eat. They also wanted a functional kitchen that is organized, functional furniture pieces and a well lit area. For the finishing, they wanted a full interior and exterior paint finishing including the paint for the garage, gate and fence.
Ground Floor
Living Room Area
Entertainment area under the stairs
Living Room Details 1
Lego center table and sofa bed
Living Room Detail 2
Bar Area Opening
Bar Area/Music Area/T&B1 Door
The Kitchen
Dining Area
My fave
Kitchen Area
Kitchen Area Detail 1
Before Photos:
Before: The kitchen was red with insufficient lighting. The range was located at the dining area, the whole kitchen had leaks and the living room area had big furniture pieces.
Second Floor Area
To have four bedrooms and an additional T&B (major renovation)
Bedroom 1 - Kid's Room
Bedroom 2 - Kid's Room
Bedroom 3 - Lola's Room
Before Photos: The 2nd floor only has 3 bedrooms, with minimal storage. There is no T&B
lola's room before (last picture)
New Master's Bedroom
Common T&B
This was a very difficult renovation. However, the whole team did their best on achieving everything on a very tight budget and a deadline to top it all off. The team did well -- with full effort and maximum output it resulted into a beautiful turnover.
Thank you to Project Manager Rocel Moslares
Thank you to Foreman Arnel
Thank you to the whole Magara Designs team especially, Site Foreman Jimmy Bongat. Lastly, I would like to thank ma'am Maricel and sir Andro for the trust.
Love
Gara























No comments:
Post a Comment