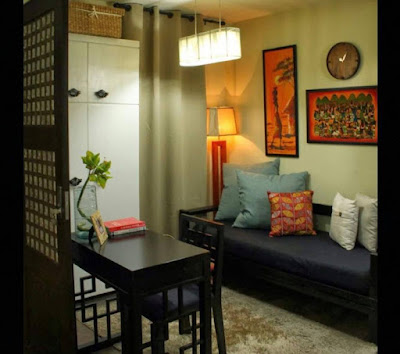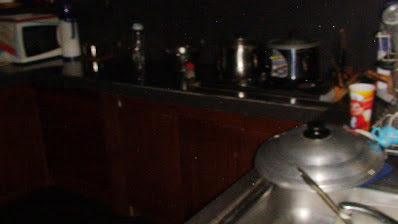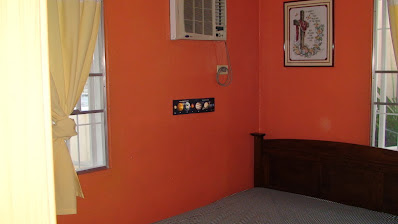THE SECOND TIME AROUND
Ms. Marie Valdez Residence at Nui, Royal Palm
I did the first unit of this client 3 years ago: a 1-bedroom unit fit for Marie and Boo.
Now that a new addition in the family came (a pretty baby girl), Marie and her Husband decided to get a bigger space. The goal was to have multi-functional areas, and merge the existing pieces from her old unit to this new one.
The Outcome: A very successful project and a better unit. I am very happy to be of service to her again.
As You Enter The Unit
Living Room/Dining Area
Dining area/with a capiz partition going to the guest room/family room
Living/Dining Area Details1
Living Room Details 2
(Denim L-shaped sofa!) the red full-mirror before was finished wenge now
Kitchen
Kitchen/Dining Details
Capiz Partition
And the new reupholstered single chair
When the Capiz partition opens, the guest room/family room would reveal:
Guest Room/Family Room
Almost all of the pieces here came from the old unit
Living & Dining Area
View from the family room
Capiz Partition Detail
As You Enter The Rooms
Kid's Room
Master's Bedroom
Master's Bedroom Detail 1
master's toilet and bath
This is a very successful project. I would like to thank Project Manager Rocel and Foreman Arnel; the rest of the Magara Designs team: Jason, Poy, Bob, Rocel, all the tatays and all the finishers. I would also like to thank tatay Lucio and tatay Luther Sidro for all upholstered furniture pieces.
Love,
Gara
























































