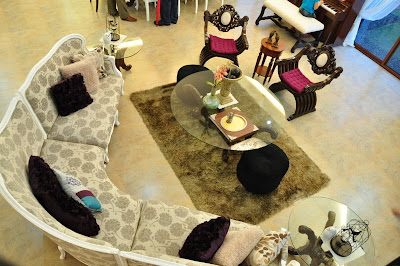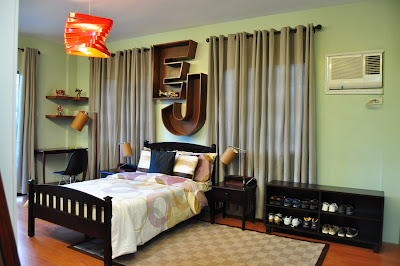My proudest (& hardest) work to date: The Matugas Residence!
A beautiful home constructed (ground-zero up) by my brother Bot and his team. 7 months of blood, sweat and tears... finally, it's done.
Exterior & Structural Design by: Architect Cris Dadulla
Exterior Design:
Facade Area
Right Side Area
Mama Mary floating on the actual live tree.
Rocel's version of the grotto:
The combination of the client's old pieces were repurposed and redesigned.
Living Room Area
Grand Staircase
Piano Area
Dining Area
My most loved Kitchen
All handles are made out of Solid wood -- handcrafted by my team
Breakfast Nook
Guest Room Entry
Buffet Area
Altar Area
Guest Room
Guest T&B
Powder Room
Family Entertainment Area
My favorite spot: Working Area
Top View of the Living Room (from the second floor)
2nd Floor Landing
Study Area
Bedrooms and Entertainment Area
Sitting Area of the Bedrooms
Staircase
Girl's Suite
Curtains by Mandaue
My Favorite Shelf!
Boy's Bedroom 1
Entertainment/Storage Area
Boy's Bedroom 2
Entertainment/Storage area
Master's Bedroom Suite
T&B & Personal Linen Storage
I would like to thank General Contractor Bot Moslares and Foreman
Gara



















































No comments:
Post a Comment