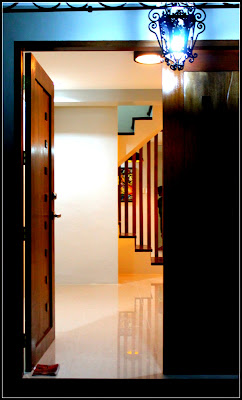La Maison, Quezon City
Owner: Palanca Family
The New Entry
The New Foyer
BEFORE: This was a garage that they never used. Now, this area was elevated to be part of the new foyer, to have a much wider interior space. New flooring were installed to have a much cleaner look, and a wooden slat partition which doubles as a stair handrail, as well as an accent wall for the entertainment cabinet.
The New Kitchen Area
The future dining area as well
Before: This was the dining area, and a small partition that separates the water tank from the main space. Now, It is an extension of the main kitchen, and doubles as the future dining area of the homeowners and Summer's study area.
The New Kitchen/and Bar/Nook
Kitchen View From Dining Side
Before: This was the main kitchen with a partition at the middle area. All cabinets were very old, and there are leaks all over the firewall side which continued on the main ceiling of the whole house. Now, it became the functional kitchen that they always wanted; with ample storage for all their catering needs.
Stairs Area
Before: this was an open space for the garage. Now, the main door is located on the area where the gate was located before, giving them ample space for a foyer, and a leg space for their breakfast nook.
The Full Area Now
The New Toilet and Bath
Before: This was a very ordinary t&b. Now, after demolishing everything and relocating the sanitary and water line, new fixtures and tiles were installed.
Thank you very much to Rubyleth & Gustin for being very patient with us on this process. Thank you tita Suzette and tita Boots for the 100% trust. Super thank you to my team for endlessly giving their skills in accomplishing all the task to meet our deadline.
Special thanks to Foreman Arnel Lozano, Site foreman Jason Bongat and Mariestell Moslares.
Love,
Gara







































