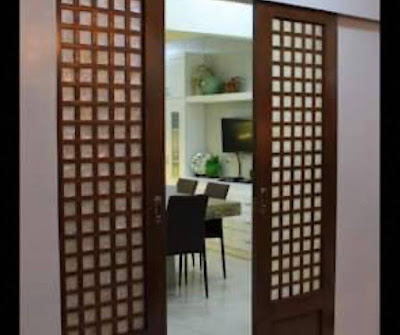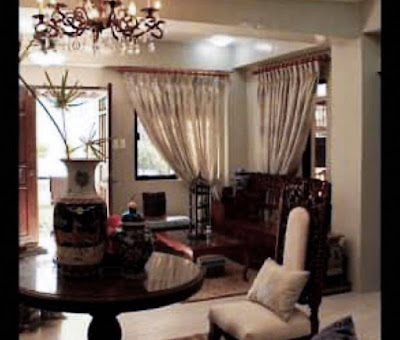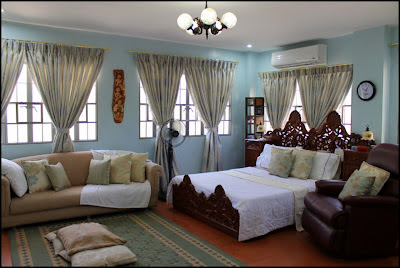La Casa de Mi Padrino y Madrina
(Ang Bahay nang Aking Ninong at Ninang)
A much deserving Renovation for two of the most loving and supportive people I've known ever since. It is now my turn to give back.
For My Two Angels
The New Exterior
Before
Their New Home
The New Lanai
Lanai Before
The New Foyer
As you enter, rightmost side
As you enter, leftmost side
Their New Interiors, Ground Floor
Living Room Area
New Living Room at Night
New Living Room Details
Interiors Before
Ground floor
New Living Room View From Main Kitchen Door
The New Main Kitchen
New Kitchen Right Side Area
New Kitchen Upfront From Capiz Door
New Kitchen Left Side Area
Kitchen Storage/Pantry/Organizer
Nook/Kitchen View, Lavatory Side
Kitchen Before
New Sitting Area
A.K.A ninong's newspaper corner
Sitting Area Before:
New Powder Room Entry
Left side wall
Side Wall Before
Living Room View From Sitting Area
New Dining Area
New Dining Area
View from family room door
Dining Room Before
New Entry, Family Room & Powder Room
New Family Room
Family Room Bed Details
Family Room Before
New Stairs
Stairs Before
Ninong welcomes you to his new 2nd floor area
New 2nd Floor Landing
2nd Floor Hallway
From stairs
New 2nd Floor Hallway
From master's bedroom door
2nd Floor Before
New Doktora's Room/Guest Room
Doktora's Room
Room/Area Before
New Toilet and Bath
New Master's Bedroom
Sitting area
New Master's Bedroom Proper
Master's Bedroom Closet/Entertainment Area
Master's Bedroom Soft Storage
Area Before
New Master's T&B
The New Patio
Patio Before
New Patio Area
Family room side
Patio Area Before
A happy couple! At the end of the day, they had found a new and comfortable home.
Special Thanks To:
Mariestell Z. Moslares - Project Manager
Arnel Lozano - Foreman
This project is a combination of hope and love, and was done according to plan. I just want to say thank you also to the whole Magara Designs team for a job well done!
Love,
Gara

























































