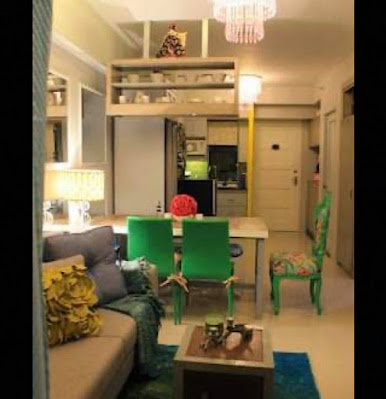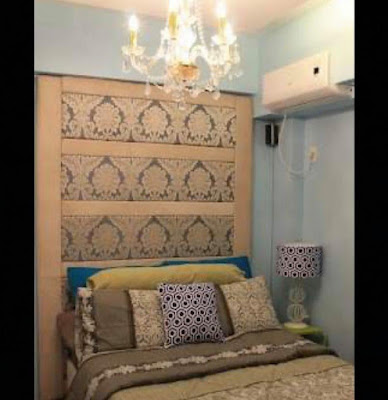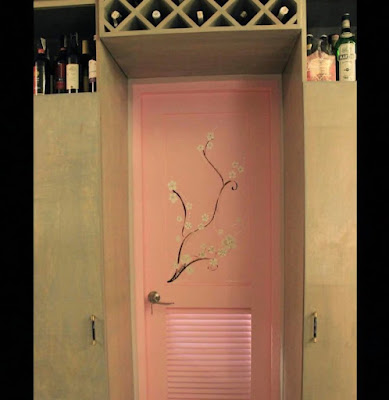Pretty, Pretty Please
Ms. Tina Messina's abode is a perfect reflection that we are what we are when we build and design our own homes. The reason for that is because, she is as pretty, happy, exciting, colorful and creative as her home. Mixed with a peaceful and organized demeanor, she is a truly unique and one of a kind individual -- as unique and one of a kind as her home.
With all the details, colors, texture and style -- this unit expressed happiness and functionality on each area. A unit implemented based on kindness, trust and confidence, that me and my team would never ever forget.
HER LOVELY HOME
The Living Room Area
All custom-built furniture pieces
Multipurpose Area
Entertainment area/full-left side wall as you enter. Altar, pantry/wine/t&b door/appliance cabinet for ample storage.
Living Room Area Details
The pink chandelier that you see was handmade by Rocel Moslares. I personally painted the pink artwork.
Dining Room/Breakfast Nook Area
View from the terrace area
Dining Room Details
The tile-top animal print table was made specifically to cater her husband's needs when cooking. The dining chairs were made specifically for her, with 2-swivel stools for extra sitting since she loves to entertain.
Main Kitchen
The whole kitchen were reconstructed to all of her requirements.
Main Kitchen Details
Mustard-slat partition was created to separate the kitchen from the main door entrance. Mosaic tiles were installed to match the furniture pieces.
Master's Bedroom
With custom-built headboard and closet
Entertainment and Storage Cabinet
Toilet & Bath Entry
Multipurpose cabinet detail
I hand painted the T&B door to match the living room artwork. The left cabinet is the pantry, the upper cabinet is the wine storage and the right side cabinet are for the
small appliances storage.
Toilet & Bath
The Guest Room and Multipurpose Room
Tina's Chair
The Outdoor Terrace
This served as an outdoor dining for ample space to entertain, for ma'am Tina's mini herb garden and of course, to enjoy the view.
I would like to thank the whole team who implemented this project. Although there were issues along the way, this unit still became a very successful project.
I would also like to thank Project Manager Rocel for the beautiful chandelier and happy disposition. Foreman Arnel for believing on the capability of his team and being proactive at times that there were great problems especially on the requirements and scheduling -- both of them really fought hard just so that my design would be implemented. Site foreman Jason for all the beautiful finishes, tay Jim for the cabinet finishes, Tata for the stripe walls, Henry/Noel for the paint finish, tay Edgar and tay Abe for the carpentry works, Bobby for the electrical works and Kano for the tiling and masonry.
Lastly, I would like to thank ma'am Tina for your patience. Without you, I never would have known all the clients there. Thank you also for believing in me at all those times when other people would say everything that is negative and when other people doubted me and my team. Thank you for being genuine to me.
You really are, one of a kind.
Thank you so much!
Love,
Gara




























No comments:
Post a Comment